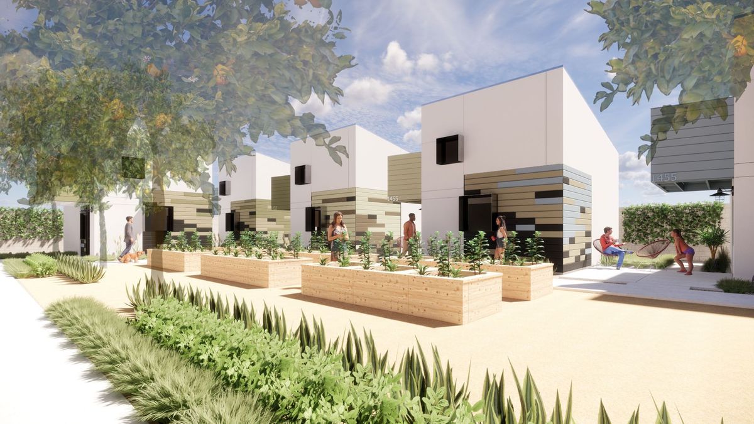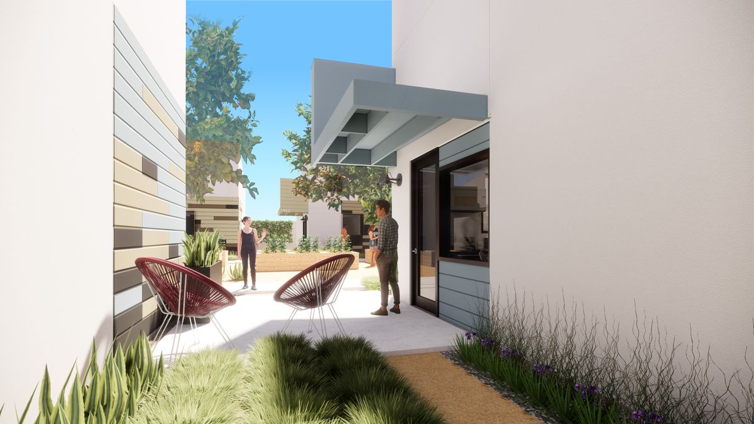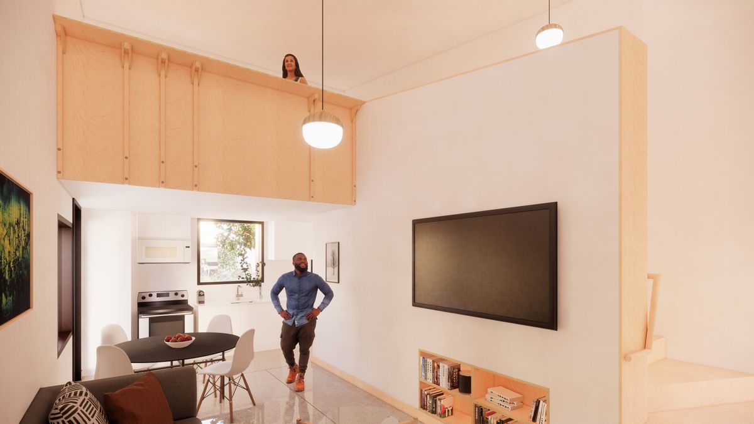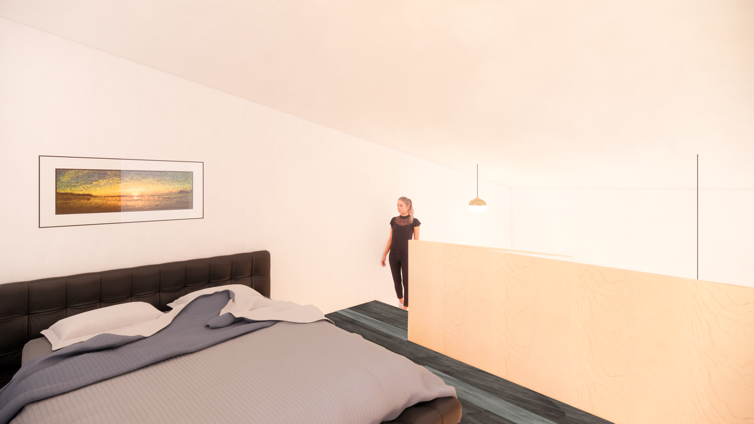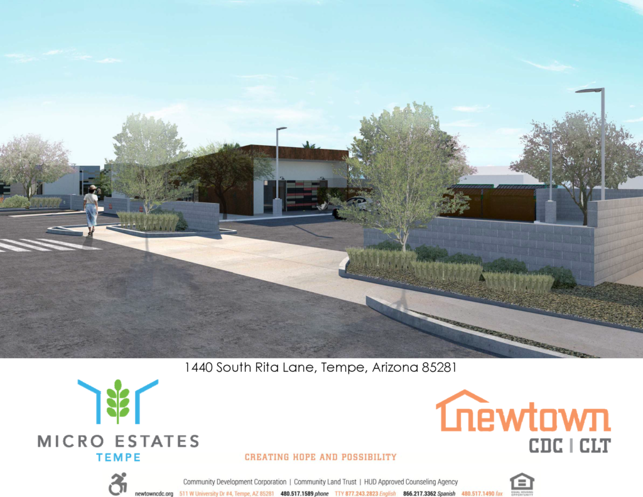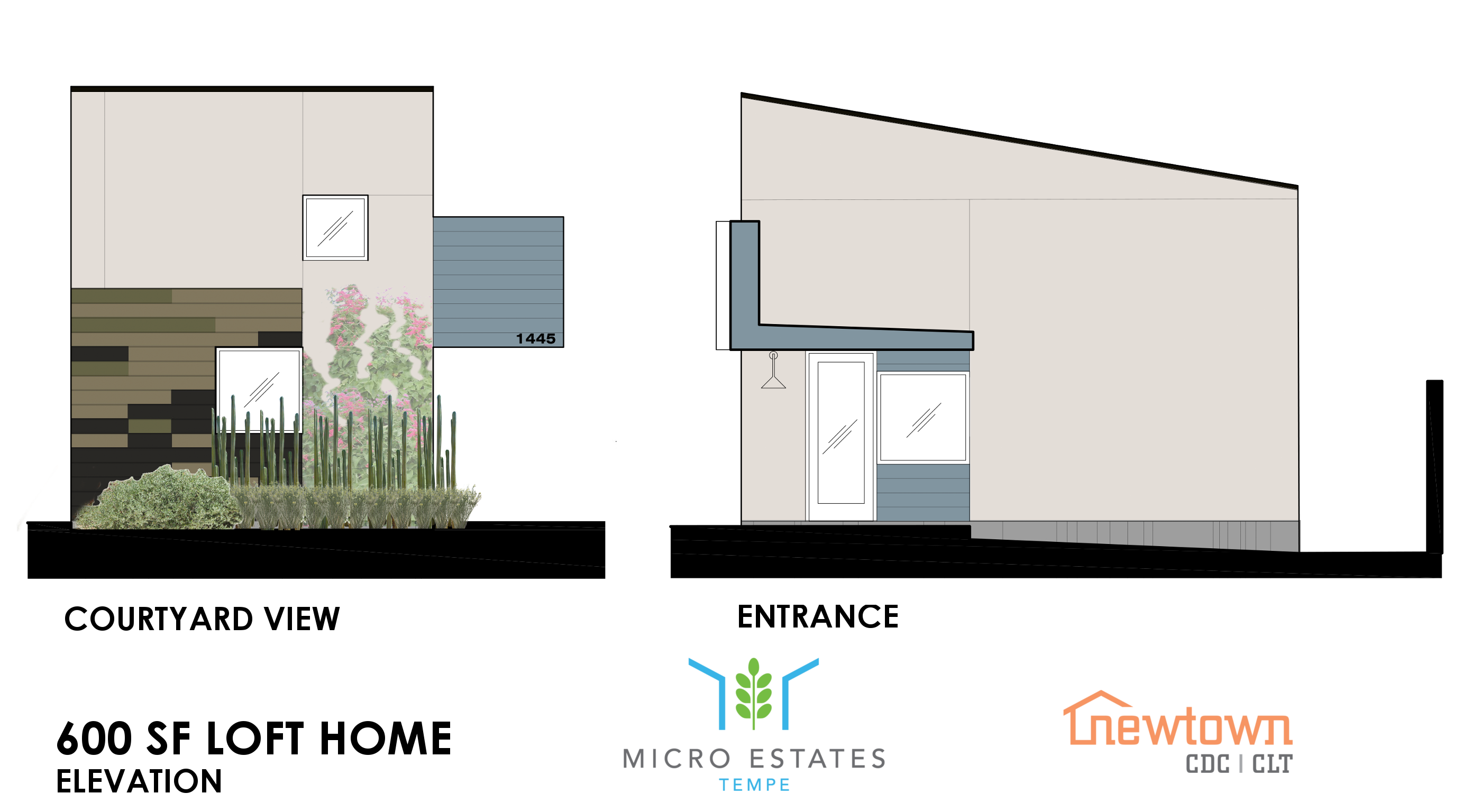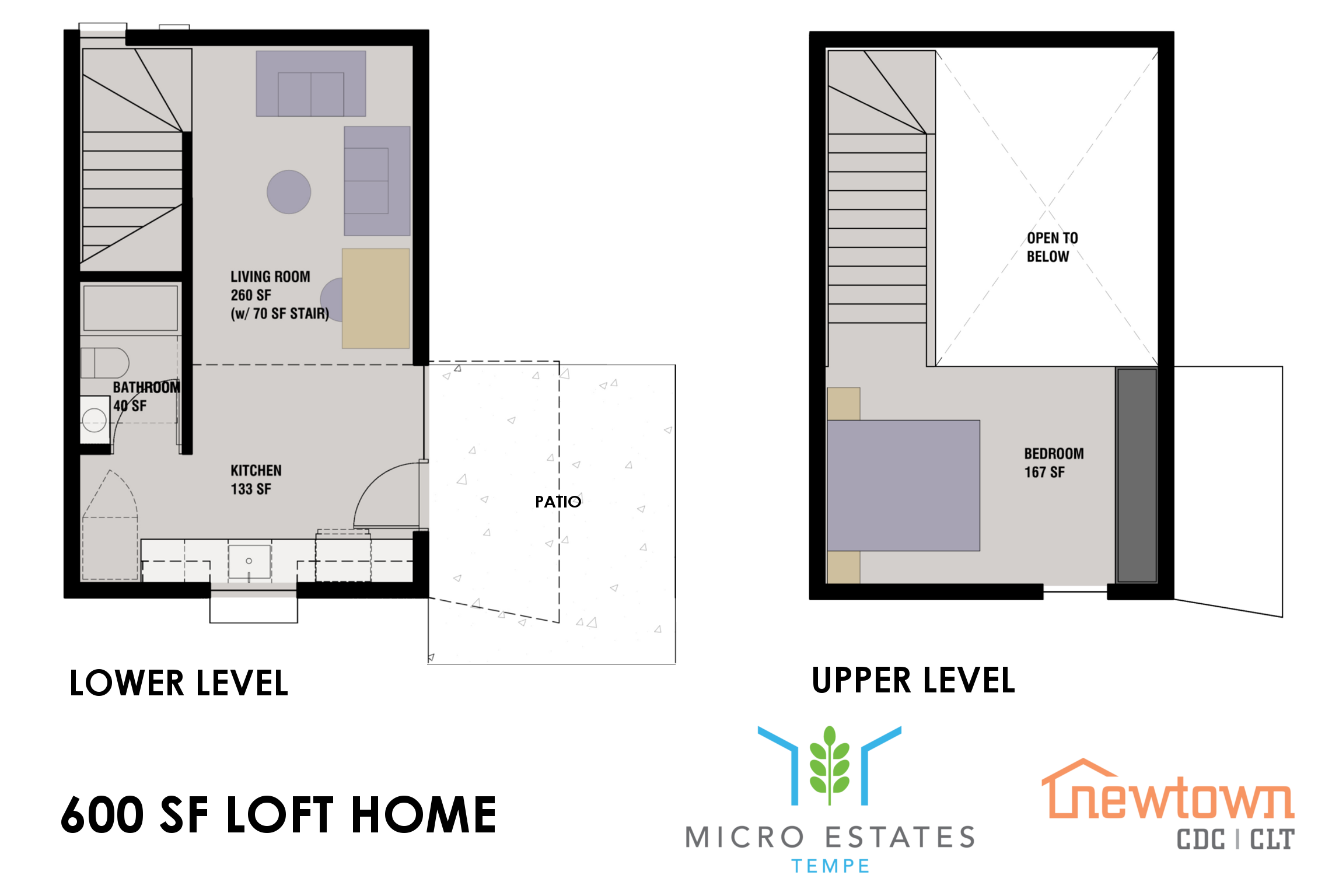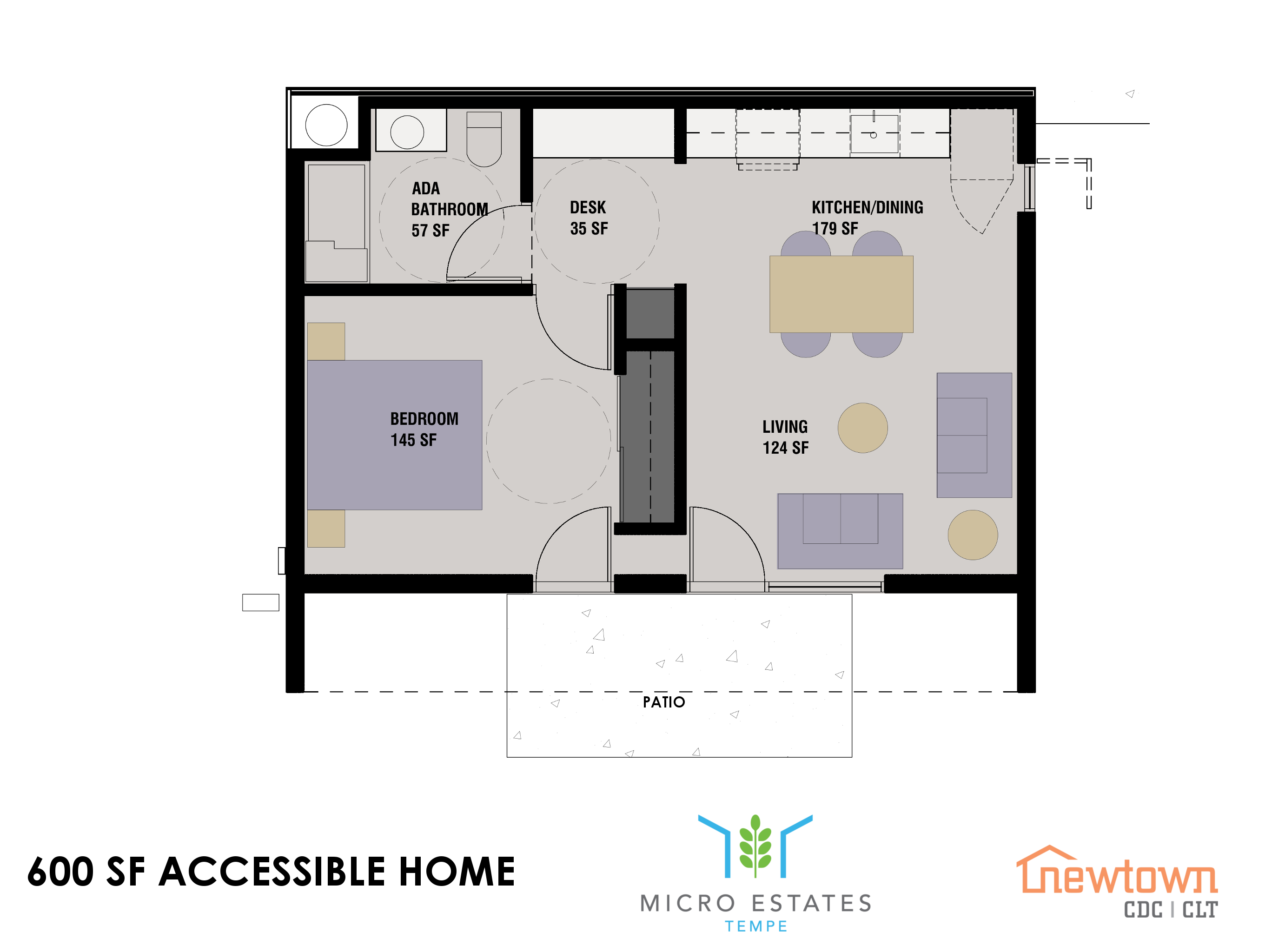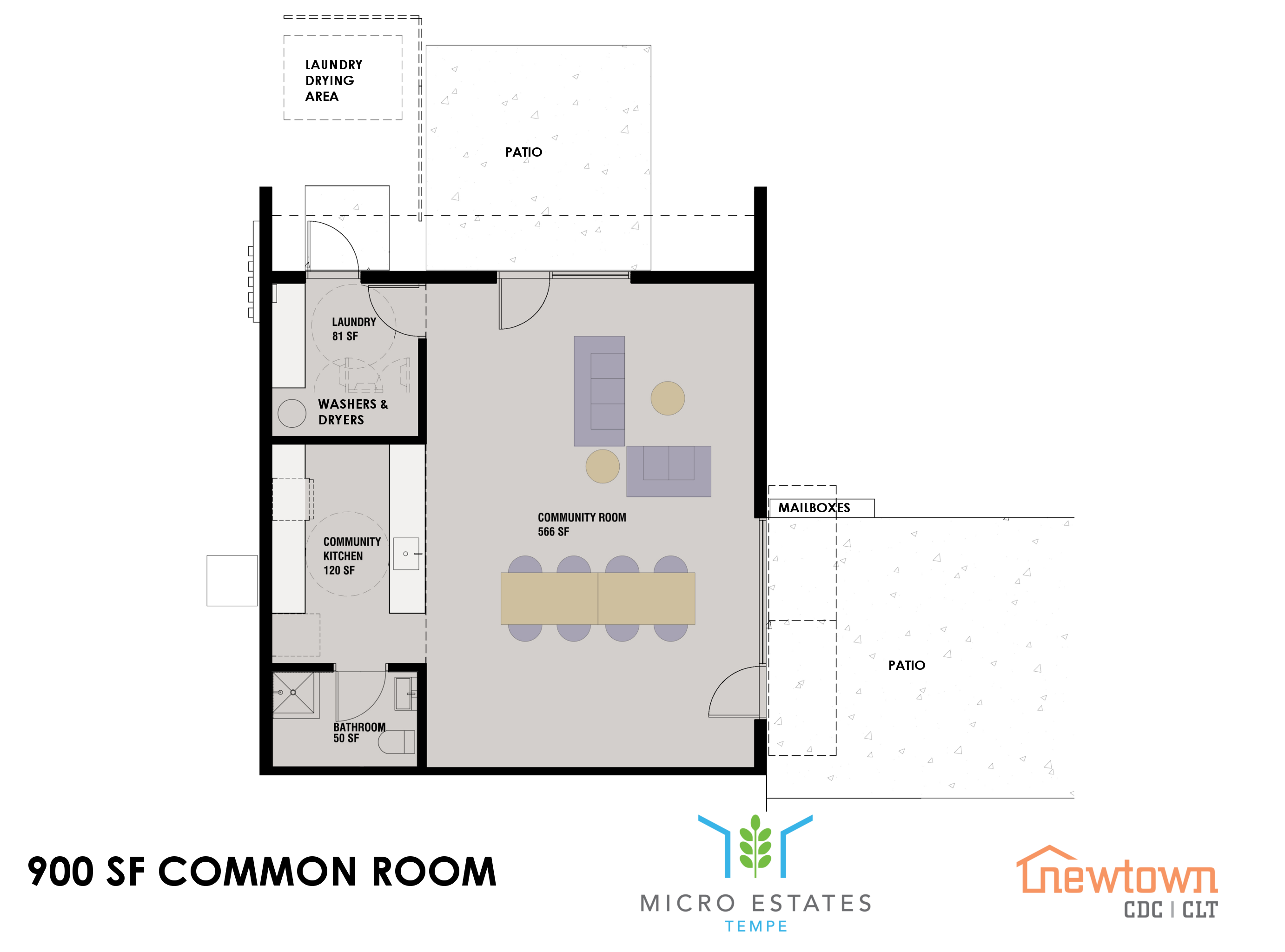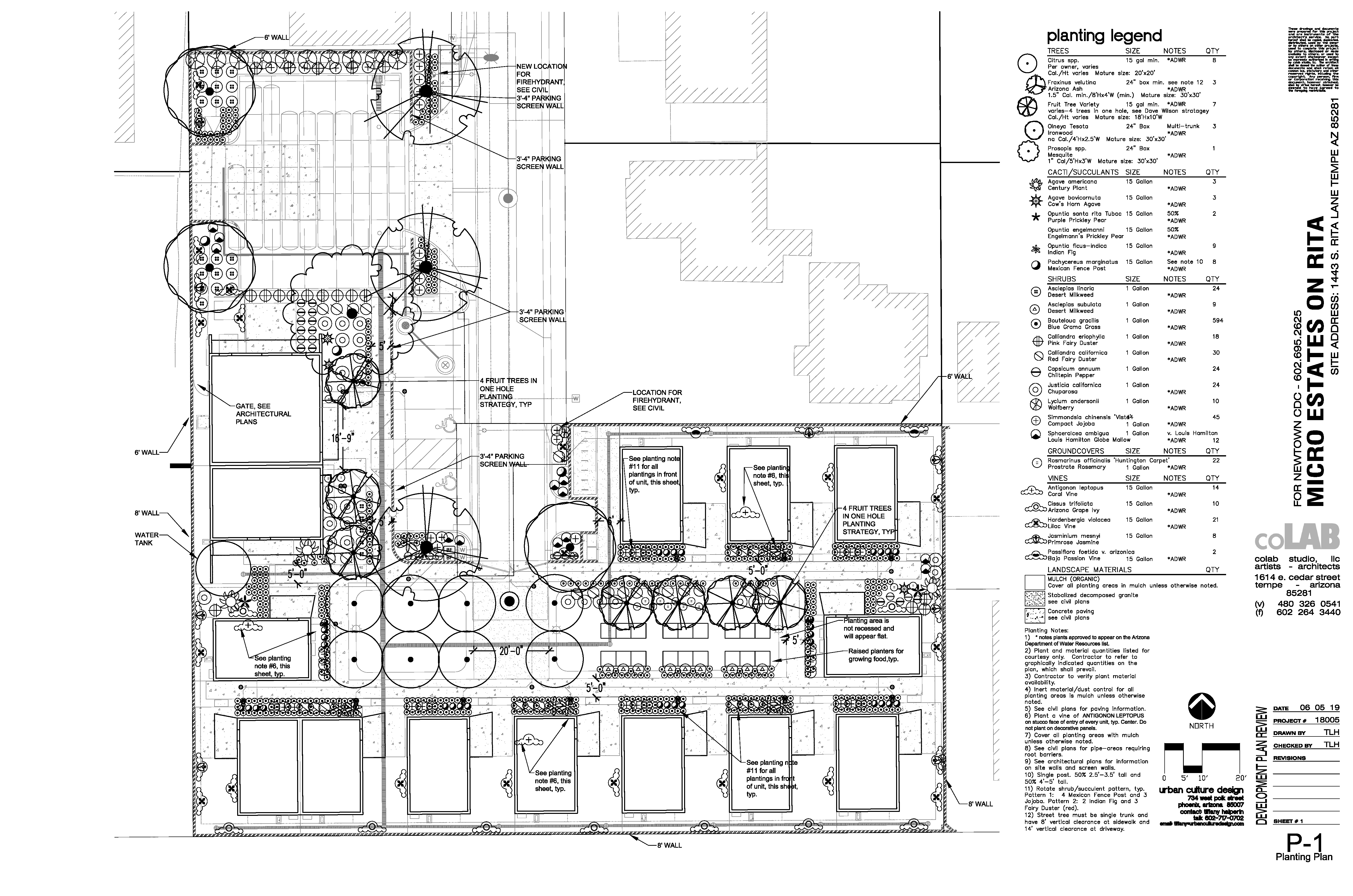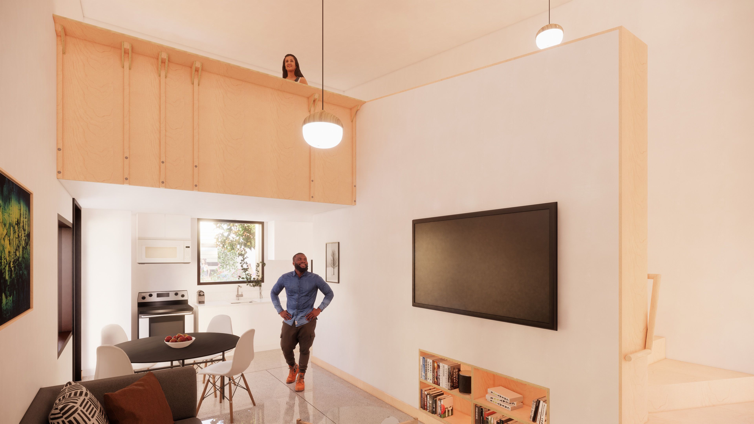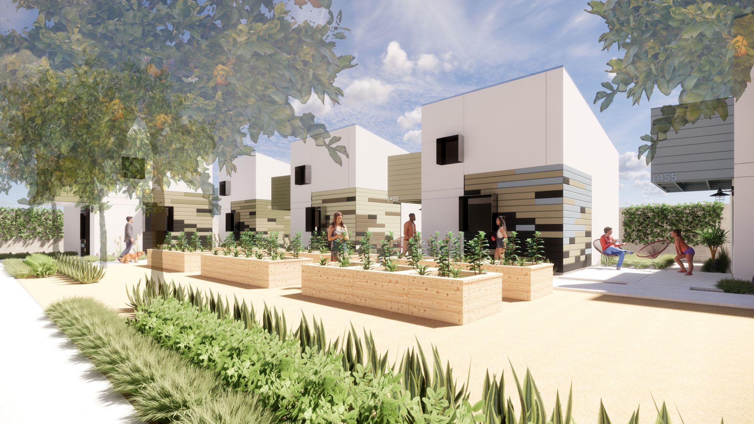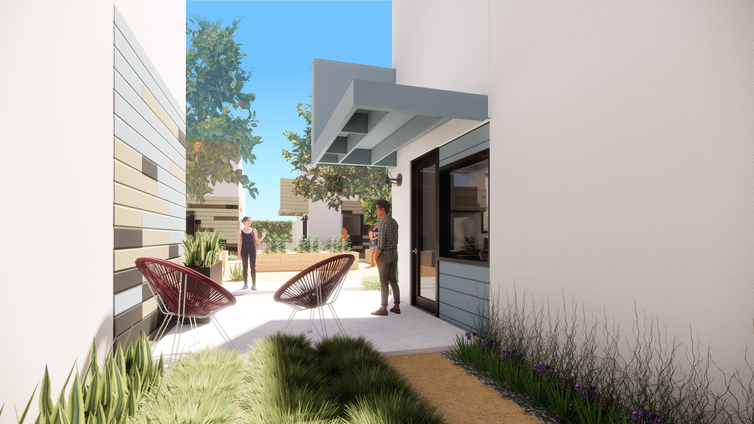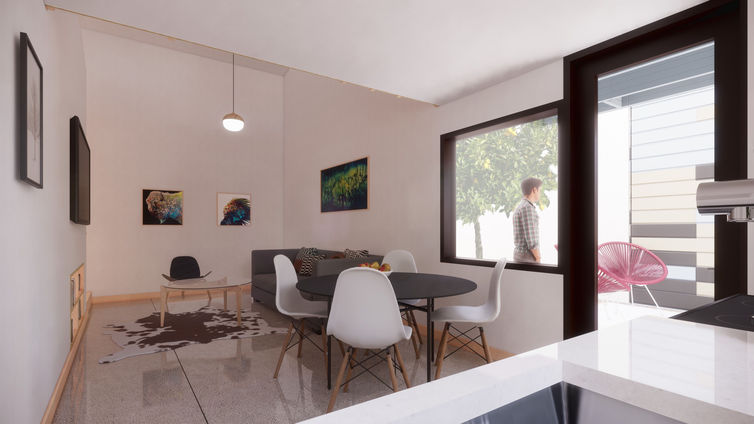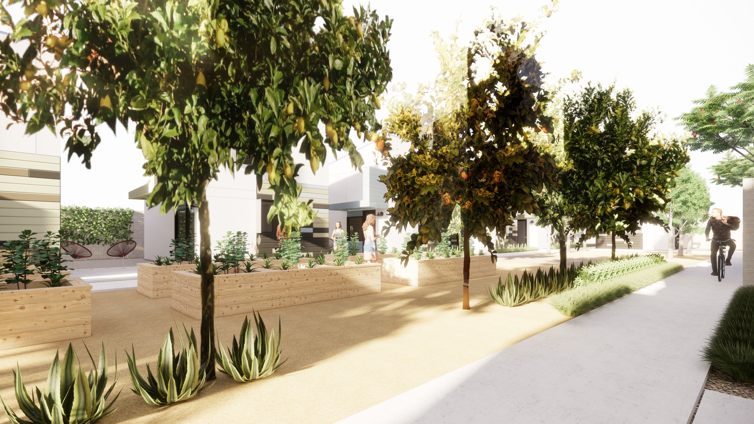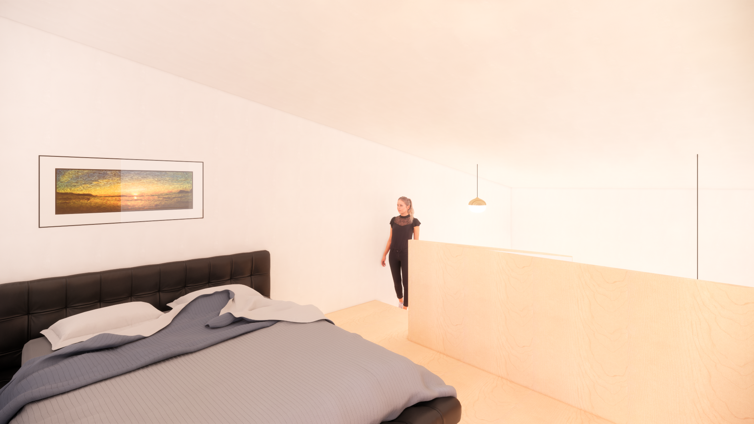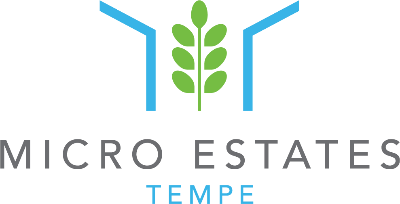
No Homes Currently Available.
Tempe Micro Estates offers affordable homeownership in a beautiful little package.
Thirteen modern and efficient one–bedroom homes create a welcoming community right in the heart of Tempe.
(Haga clic aquí para información en español)
Tempe Micro Estates is an innovative, architect-designed community developed as part of Newtown's Community Land Trust (CLT) with thirteen resident-owned houses on community-owned land. Each stylish home is compact and private, while a shared Common Room and landscaped courtyard gives extra space and amenities, including personal gardens where homeowners can grow their own food or flowers.
Each house features:
- 600 square feet of living space
- One loft bedroom in two-story homes or first-floor bedroom in accessible home
- One full-size bathroom
- Open-concept kitchen, dining, and living area
- Full-size appliances
- Private patio and side yard
- High-quality, low-maintenance building materials
- Water and energy-efficient design
- Low heating and cooling needs
- Low-waste, low-energy construction
- ENERGY STAR® Home Performance certification
Common Room features:
- 900 square feet of shared space
- Indoor and outdoor gathering areas
- Community kitchen for hosting events
- Secure mailboxes
- Laundry facilities with dedicated space for line-drying
- Tool library
- Book and game library
Community features:
- Affordable purchase price and low HOA and land-lease fees
- Secure community for safety
- On-site parking for cars
- Pedestrian and bike-friendly location
- Close to light rail, Valley Metro bus system, Orbit, and Tempe Streetcar
- Edible and native plant gardens
- Rainwater harvesting and grey-water reclamation
- Environmentally sustainable design
Affordable Homeownership in a Beautiful Package
Tempe Micro Estates are priced at or below market rate. Exact prices based on income, subsidy availability, credit-worthiness, and other factors. Learn more here.
Architectural Plans (subject to change)
Learn more!
Press Coverage
- ASU Now - "From a 'humble' vision to micro-estates" (February 25, 2020)
- Arizona Republic - "Tempe's 600 square-foot micro homes get underway; boasts affordability" (February 20, 2020)
- KJZZ 'The Show' - "'Micro Estates' Planned To Bring A Community Together" (November 7, 2019)
- La Voz Arizona - "Comunidad de 'mini casas' bonitas y baratas se construye en Tempe ¿está interesado en una?" (August 1, 2019)
- Arizona Republic – “With rents on rise, Tempe makes room for ‘tiny homes’ on city-owned land” (April 3, 2018) (Modified and republished to USA Today)
Disclaimers / Legal
Please note: Renderings and other artwork are for illustrative purposes only. Floor plans, specifications, dimensions, designs, finishes, and all other project elements may change. Dimensions and square footage are estimated. Newtown reserves the right to make changes to any of the foregoing at any time, without notice. Thank you for understanding.
Sign up here for updates about Tempe Micro Estates!


