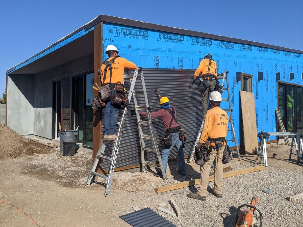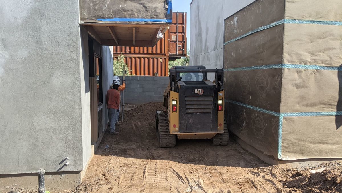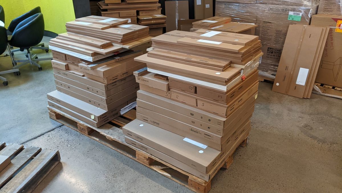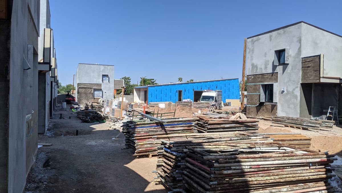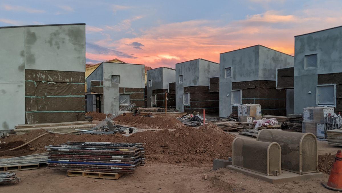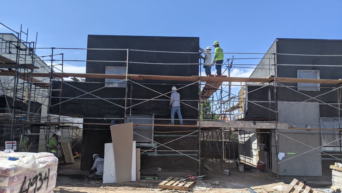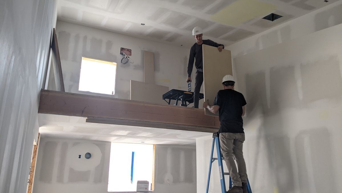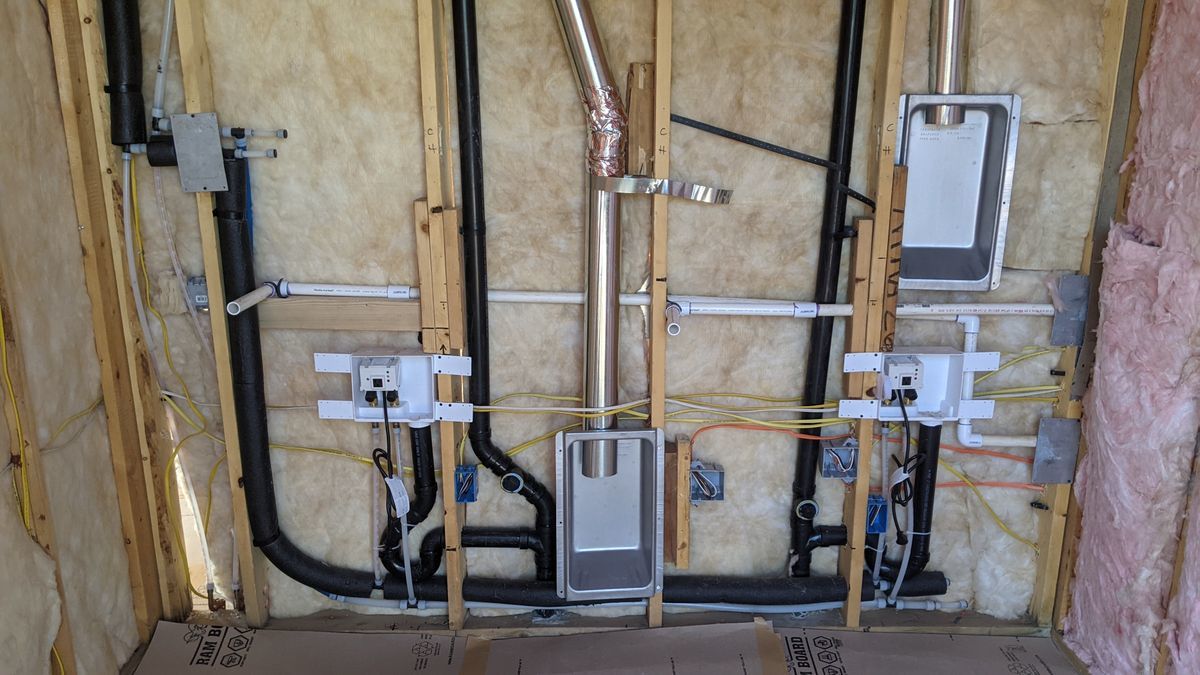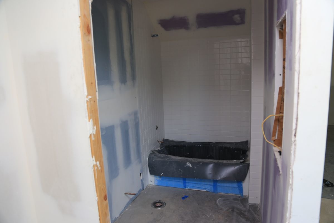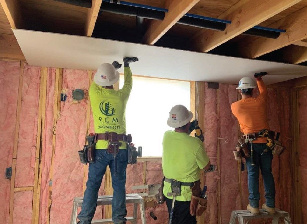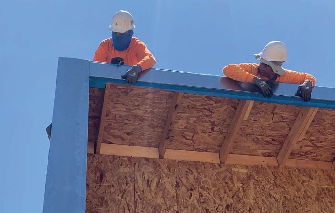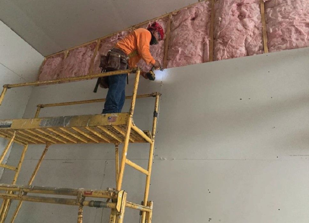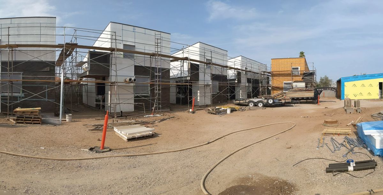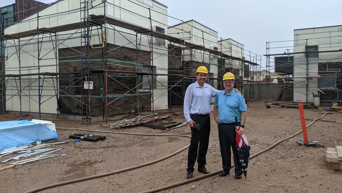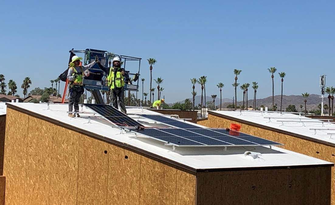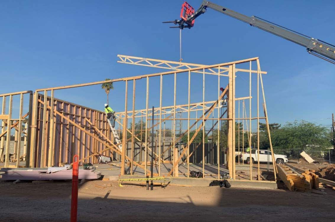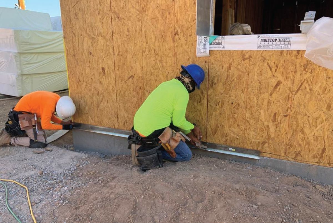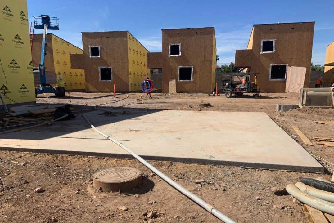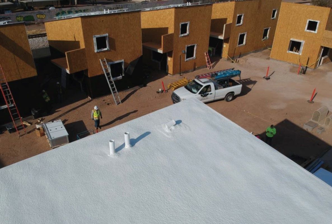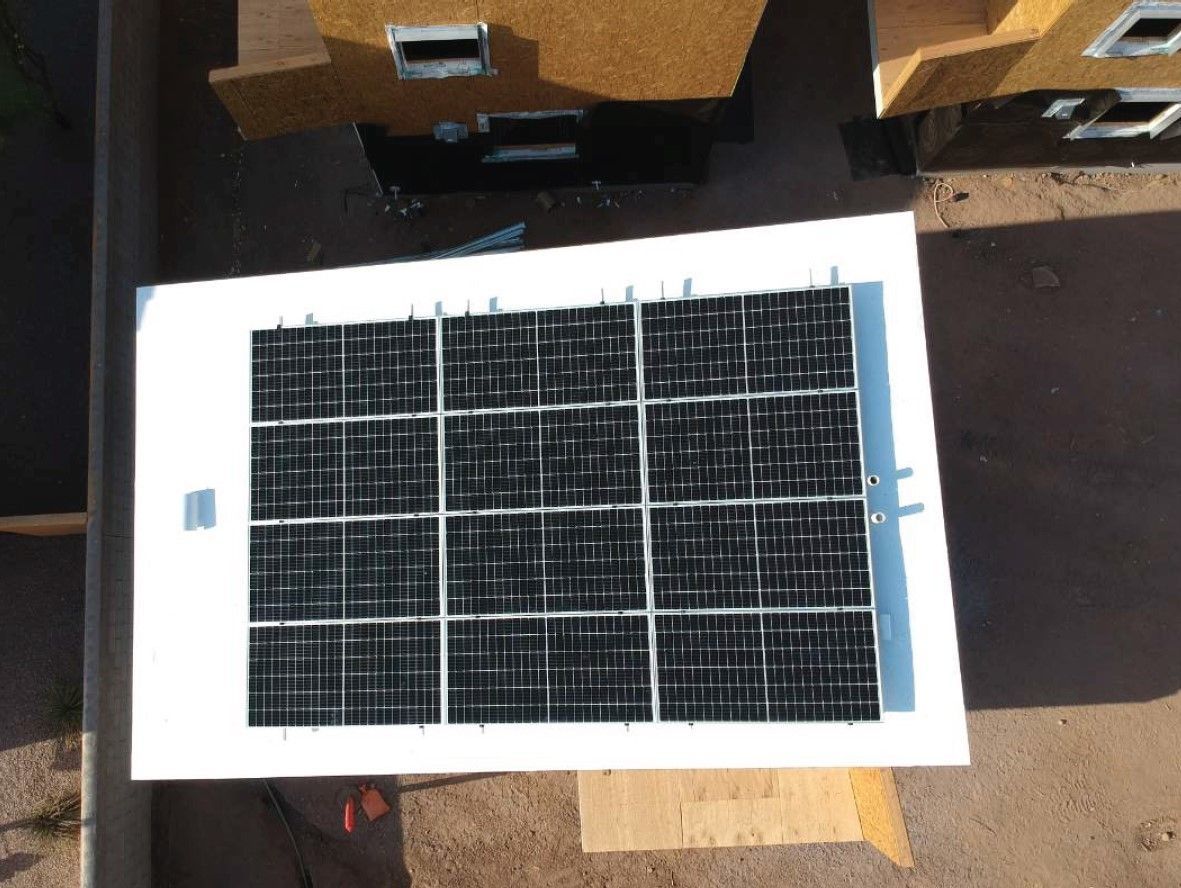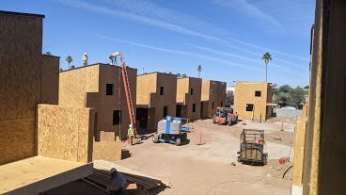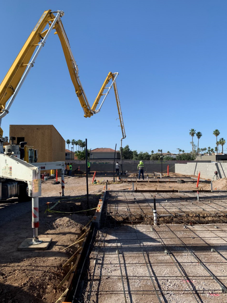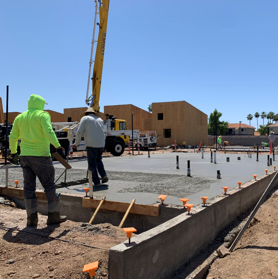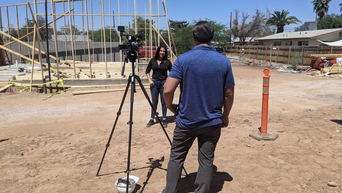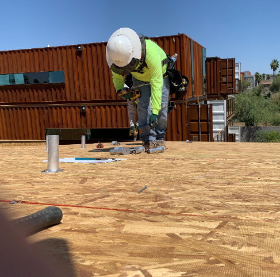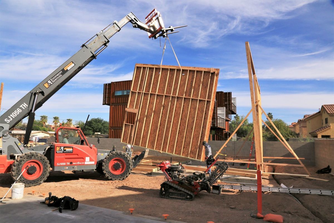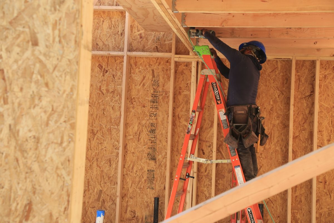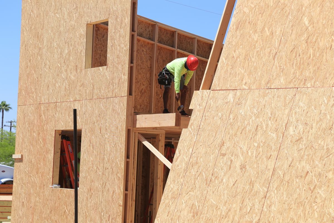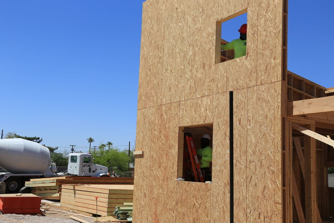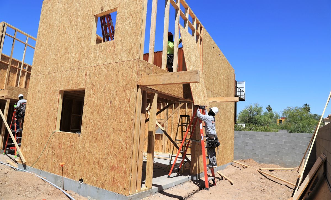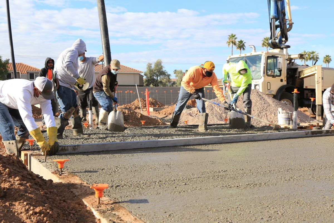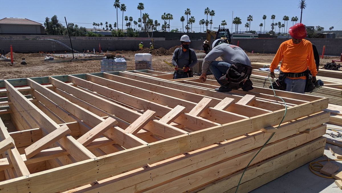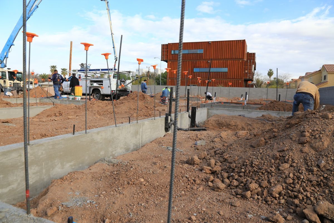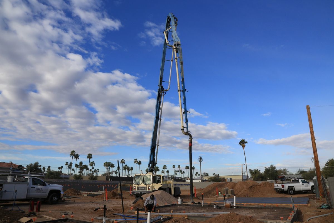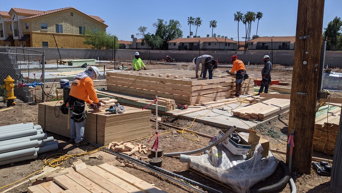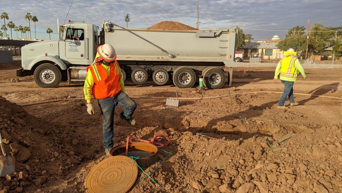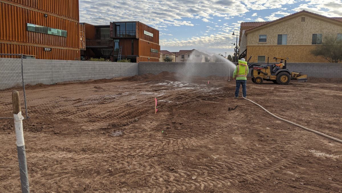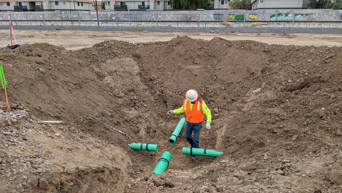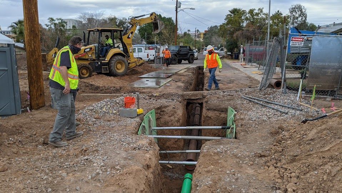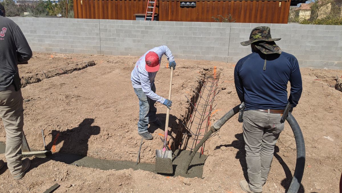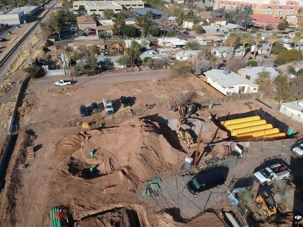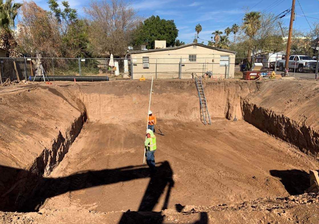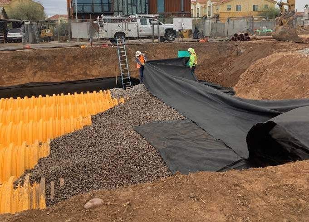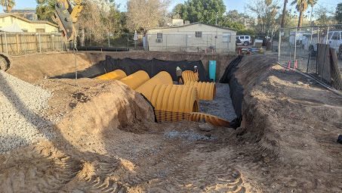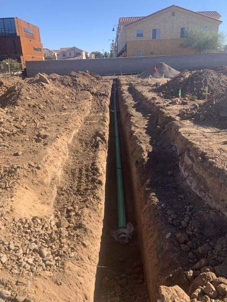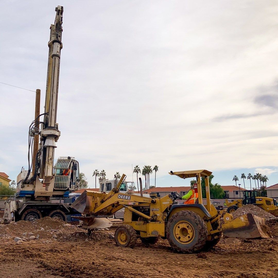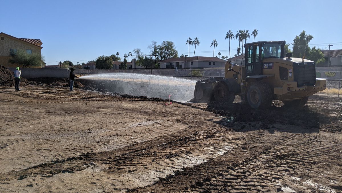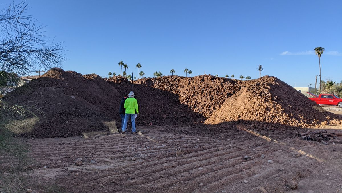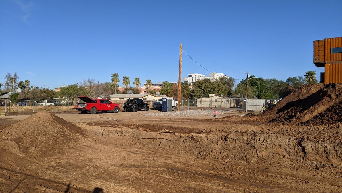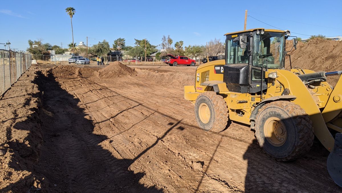Tempe Micro Estates - Monthly Construction Updates
Construction began in late November 2020. Expected completion is late 2021.
Learn more about this first-of-its-kind project and how to purchase a home at Tempe Micro Estates on our project information page.
This page is updated at the beginning of every month reflecting the work completed the month prior. For up-to-the-minute updates, contact David Crummey and schedule a site tour.
September 2021
September Construction Update
Electric poles were installed on Rita Lane to bring power to the site, as well as the newly installed APS tranformer on site. The first six homes were approved to be energized by Tempe and APS. Stucco was completed, and scaffolding was removed from the site. Floor sealing was completed in all two-story homes and drywall patching, interior and exterior painting, trim, cabinet installation, final HVAC install, rough plumbing, were all well-underway by the end of September. The site trailer was removed at the end of September and final demolition of the old portions of Rita Lane began. Final grading began behind the first set of homes. We also hosted a tour of the site by member of the ULI. Exterior metal was installed on the one-story home and communal studio.
October Look Ahead
October is looking to be a busy month! Painting will finish up in the remaining homes, as well as cabinets, HVAC, plumbing, and even the delivery of the first sets of appliances and countertops. Significant site work for patios, curbs, lighting, streetscape, parking areas, and walkways will begin. Our schedule anticipates that first set of homes will be ready for final inspection at the end of October, with the rest following in November. We estimate that the sidewalks and the parking lot will be completed at the end of October / beginning of November. The parking lot and sidewalks are required to be completed before we can request our final inspections.
August 2021
August Construction Update
Stucco has been completed on almost all homes, windows and doors have been installed on all two-story homes and window/door sealing has been completed on most homes. Roofing has been completed, and solar equipment for homes continues to be installed. All homes are now insulated and drywall has been installed and taped. Stucco and drywall began to be finished at doors and windows.
September Look Ahead
We have all off-site electric permits and inspections completed with APS and the City of Tempe, as well as new electric poles and underground lines installed to the new main transformer. We anticipate the site will begin to be energized starting next week, and homes being electrified one by one. We also will begin floor sealing, painting, trim, cabinet installation, final grading, final HVAC install, rough plumbing, exterior finishes, appliance delivery, and flooring install -- and all the remaining final items as homes are ready. We will be removing the site trailer to give us better access to the site. Electricity to each home will allow us to cool the homes and install flooring and cabinets. Other big benchmarks anticipated include sidewalks and the parking area.
July 2021
July Construction Update
Insulation has been installed and inspected both by the City of Tempe and by our third-party Energy Star rater in all of the two-story homes. We have also had all of our air-seal inspections on the two-story homes by our energy rater as well. Drywall began to be hung in homes, and will continue into August. Sealant has been installed along the floor edges. Foam insulation has sprayed behind the stairs along exterior walls, and in other places inaccessible for the fiberglass insulation.
August Look Ahead
Stucco has begun to be installed, as well as tile in bathrooms. Drywall and mud will progress through the homes and electrical, plumbing, and HVAC rough-in will be completed. Windows & Doors are expected to be delivered and begun installing by mid-month. APS power to each unit will allow us to install our air conditioners and then flooring in the upstairs units. We will also begin to see floor sealing prior to homes being painted.
June 2021
In June, we've continued with framing on all of the homes, plumbing, electrical, HVAC, and roofing. Cox has been on site bringing service to each lot, and APS's subcontractors are continuing their work on installing the solar panels on some of the homes. The aluminum window shading was installed on most homes
In July, drywall has been delivered, and we will begin to insulate the homes and hang drywall. Roofing on the last homes and the community room is scheduled this week. Stucco prep has begun, and will proceed once insulation and drywall is installed. The final electrical lines are being completed on site before APS will remove and replace the telephone poles. We've added temporary window protection to continue with interior work, as windows and doors are delayed.
May 2021
Construction is going full-steam ahead! May has seen us framing the last homes and the community center, as well as roofing, firewall installations, vents, initial solar install prep, final stairs, slab pours, and the beginning of roughing in electrical, plumbing, and low-voltage wiring.
June will see us finishing framing on all the homes and the community room, more roofing, plumbing, electrical, exterior cladding, Cox, APS solar, and HVAC rough-in, as well as the exterior window "fins" that will help shade our windows. We will also see the southern masonry wall completed to its final height.
April 2021
In April, we went vertical! As of the end of April, the exterior walls for nine homes were erected along with their second floor joists and subfloor, as well as the rebar, concrete footings, and stem walls for the last four homes. Electrical conduit was run to homes, and underground plumbing was completed for the first nine homes.
May will see us continuing to frame the last four homes and the community room, completing the enclosures on the first nine homes, interior stairs, as well as the plumbing, electrical, and low-voltage rough-in for the homes. We will also begin to see exterior finishes, windows, doors, and more start to arrive and be installed.
March 2021
In March, we poured the footings, stem walls, and slabs for the first four homes, and the footings and stem walls for the next five homes. We also ran underground plumbing into place beneath the slabs and brought up the radon vent for these first nine homes. We also started to bring electric (including solar and low voltage) conduit across the property and to each home. Our testing and building inspections continue and lumber was delivered at the end of March, which allowed framing to begin on the site. Walls are being built in a modular fashion to be more efficient with crew time.
In April, we will be pouring footings, stem walls, and slabs for the last four homes and the community room, as well as the plumbing for each. Framing construction will continue on-site, and we will begin to see the walls being erected.
February 2021
Since January, all sewer and water lines are complete to everyone's property lines and connected to the City's system, passing all our inspections. Our team has also imported more than 616 cubic yards of soil for all the foundations (more than enough to cover a basketball court with three-and-a-half feet of soil), dug the forms, installed rebar reinforcement, and poured the concrete for the footings for the first four homes. We've also continued building the masonry site walls, completed our underground storm drainage system, installed a new fire hydrant, and moved the existing fire hydrant to its new location. We've also conducted and passed a number of interim inspections on the sewer and water lines, hydrants, soil compaction levels, and more.
In March, we will be running the underground plumbing into place beneath the slabs of the first four homes, as well as starting to bring electric (including solar and low voltage) conduit across the property and to each home. Stem walls were poured for the first four homes the first week of March, and the formwork was stripped the next day. We will also be digging, prepping, and pouring footings for the next five homes. By the end of March, we will see the first slabs poured for homes, and will see the beginning of lumber on-site as we start framing the first four homes, as well as the formwork and stem-walls for the next five homes.
January 2021
In January, the perimeter retaining wall foundations were dug and installed along with some of the perimeter walls. Storm drains and the substantial underground retention chambers have been installed -- they'll hold more than 38,000 gallons of rainwater from a single storm and allow it to percolate into the ground. Sewer and water lines to each lot were installed. An old swimming pool was found deep in the center of the site which was partially removed where it conflicted with the water, sewer, and storm water drains. Soil from the retention area was added to the site, but even more soil will be needed to bring the site up to the required height.
Looking forward into February, water and sewer connections will be completed on site and connected to the city's system. Soil for the foundations will start being imported to the site. Footings and stem wall trenches, rebar, and concrete will be installed for the first four homes -- lots 13, 12, 11, and 10.
November/December 2020
We started construction on Monday, November 23 with the demolition of the cul-de-sac and existing site walls, installed temporary fencing, and otherwise set up the site for next steps. We have had the surveyor come to the site as well as our engineer for soil testing of the foundations. Additional soil tests were performed for the foundations, and foundation soil was excavated and recompacted to the required depths and density in preparation of foundation work next year. The storm water drywell and interceptor were drilled and installed in the parking area, water lines have been completed to each lot and the installation of storm water drain lines began.
Looking forward to January, sewer and storm water lines will continue to be installed, along with the underground retention system. Site retaining walls will be excavated and installed, with walls beginning to take shape.


